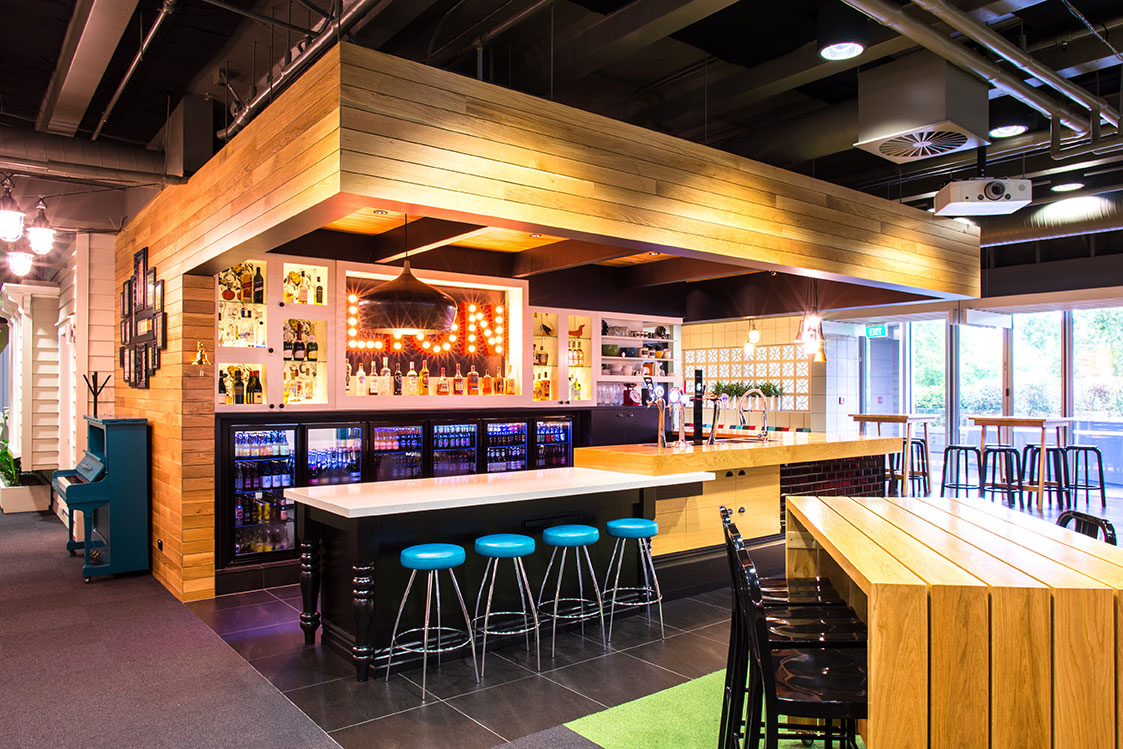
Lion Nathan Offices | Auckland
Project Details
Client: Lion Nathan Ltd
Designer: Burning Red Design
Location: Freemans Bay, Auckland
Designer: Burning Red Design
Location: Freemans Bay, Auckland
Category
Commercial | Joinery
Project Description
Complete was contracted by Lion to construct the reception and meeting areas in their corporate offices based in Freemans Bay. The project came out of the company’s plan to separate their corporate team from their manufacturing brewery. Within the new building, they wanted an edgy office delivery to which we worked collaboratively with Burning Red Designs on. The full delivery included the Lion Nathan reception, meeting rooms, and kitchen & bar facilities.
Within the space, we essentially a typical Ponsonby-styled villa within the office. The front porch became the reception counter, inside the “villa” became the staff kitchen facilities, the back deck became the staff bar. This area comes with antique piano that doubles as a liquor cabinet. We also built a caravan up which was cut in half, up against the wall, which became the coat rack and included their recycling facilities, plus a garage at the back of the premise which doubled as a meeting room and including a large projector to pull down for their presentations and screen viewing to watch games.
The Lion Nathan head office has become a signature for them as it is their interface with their trade customers. It is now arguably considered one of the best corporate office spaces within New Zealand.
Within the space, we essentially a typical Ponsonby-styled villa within the office. The front porch became the reception counter, inside the “villa” became the staff kitchen facilities, the back deck became the staff bar. This area comes with antique piano that doubles as a liquor cabinet. We also built a caravan up which was cut in half, up against the wall, which became the coat rack and included their recycling facilities, plus a garage at the back of the premise which doubled as a meeting room and including a large projector to pull down for their presentations and screen viewing to watch games.
The Lion Nathan head office has become a signature for them as it is their interface with their trade customers. It is now arguably considered one of the best corporate office spaces within New Zealand.
