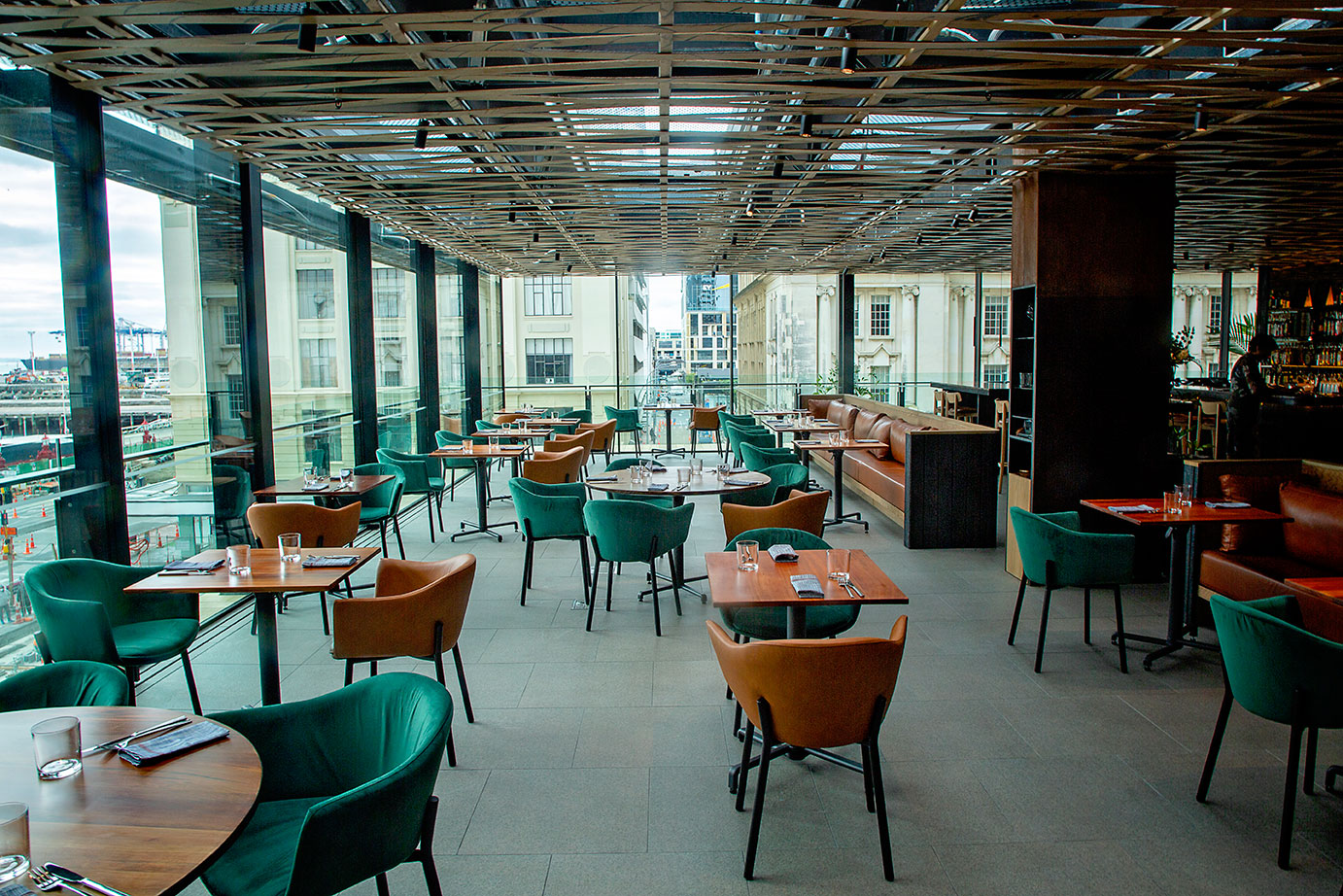
Ahi | Commercial Bay, Auckland
Project Details
Client: Ben Bayly & Chris Martin
| Client Referee: Ben Bayly
Designer / Architect: Jack McKinney Architects
Location: Commercial Bay, Auckland
Completion Date: August 2020
Designer / Architect: Jack McKinney Architects
Location: Commercial Bay, Auckland
Completion Date: August 2020
Category
Hospitality | Joinery & Cabinetry
Project Description
The works for Ahi was a really special one to be involved in. As the main contractor, we were responsible for the total delivery working closely with Ben and his team to achieve the look they were after. A lot of these discussions involved really getting into the finer details and the crux of New Zealand food & what New Zealand fine-dining means. Part of Ben’s process for Ahi was to explore our beautiful country and the food that is made from different parts of New Zealand, including the Maori culture (this became the premise of TV3’s ‘A New Zealand Food Story’).
Our contracted works included the full interior fit out for the restaurant; all cabinetry and joinery for the chef’s kitchen, the bar, and the seating area. A special feature they were after was a charred wood look for the panelling around the restaurant. This meant exploring innovative techniques and various ways of achieving this look. What we landed on is based off an ancient Japanese preservation technique, dating back to the 18th century, Shou Sugi Ban. It means timber can last up to 100 years without any chemical treatment. The traditional technique was achieved by wiring 3 pieces of wood together over a bonfire and guiding the flames to crawl up the timber like a chimney. The process is then followed by a clean and seal of the wood to set the charred look. We charred, cleaned and sealed 600 linear metres of timber for Ahi’s feature wood panels throughout the restaurant, including framing the bar. The result is exquisite, and the Ahi restaurant itself is a great asset to the Auckland hospitality industry.
Our contracted works included the full interior fit out for the restaurant; all cabinetry and joinery for the chef’s kitchen, the bar, and the seating area. A special feature they were after was a charred wood look for the panelling around the restaurant. This meant exploring innovative techniques and various ways of achieving this look. What we landed on is based off an ancient Japanese preservation technique, dating back to the 18th century, Shou Sugi Ban. It means timber can last up to 100 years without any chemical treatment. The traditional technique was achieved by wiring 3 pieces of wood together over a bonfire and guiding the flames to crawl up the timber like a chimney. The process is then followed by a clean and seal of the wood to set the charred look. We charred, cleaned and sealed 600 linear metres of timber for Ahi’s feature wood panels throughout the restaurant, including framing the bar. The result is exquisite, and the Ahi restaurant itself is a great asset to the Auckland hospitality industry.
