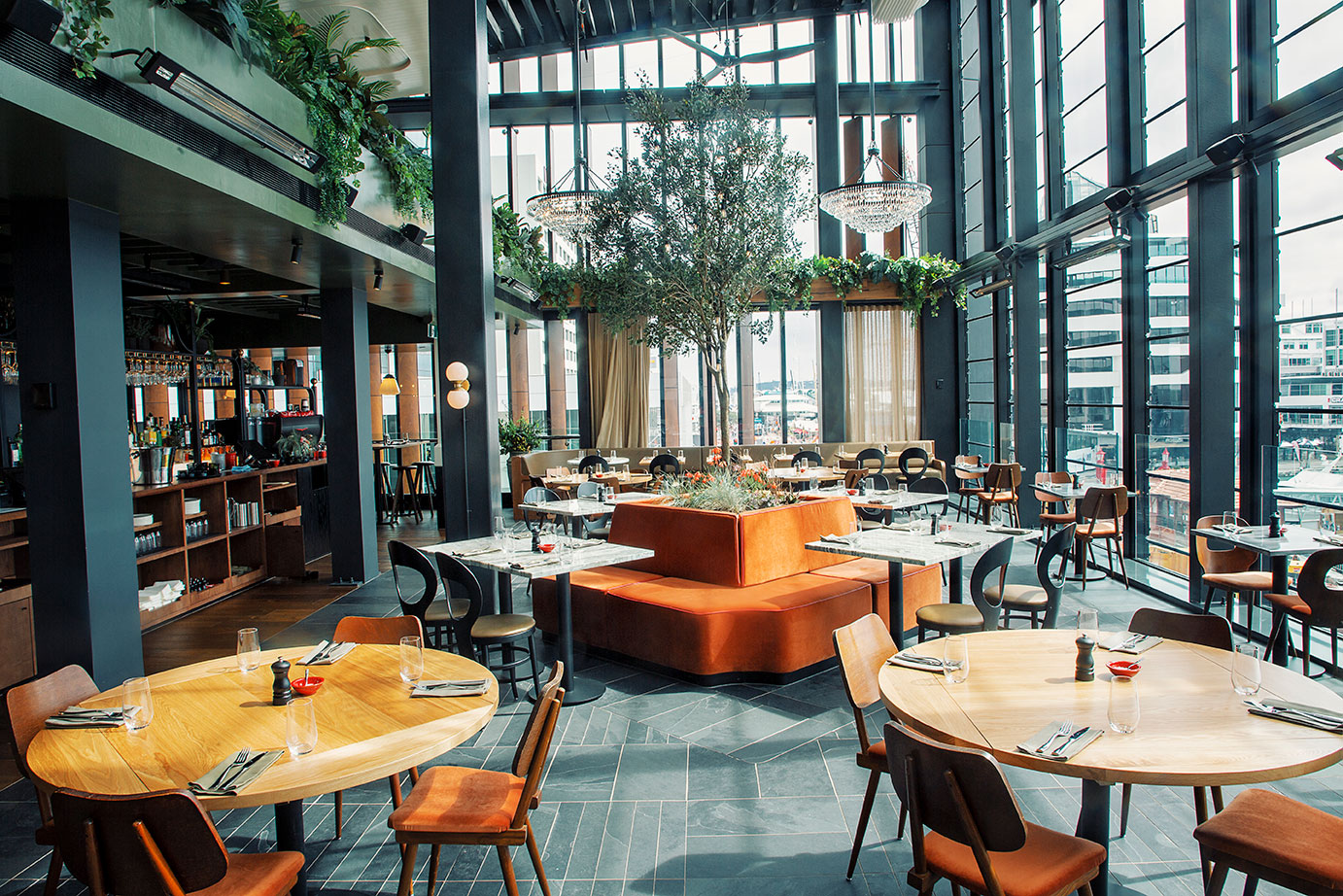
Saxon+Parole | Commercial Bay, Auckland
Project Details
Designer:. AvroKo Hospitality Group
Architect: Mitchell Addison Architecture
Location: Commercial Bay, Auckland
Completion Date: August 2020
Category
Project Description
Our journey for Saxon + Parole began in 2018, during the early stages of the design process. We were engaged to provide initial design and cost input to the specialist cabinetry requirements on the project. This involved working closely with several key stakeholders; including Precinct Properties as the main client, the international award-winning hospitality designers, AvroKO, and the local designers and project consultancy team. This meant numerous meetings with our in-house detailers and both the international and local design teams along the way, as well as regular liaison with the client and project teams.
The full contract works for us included the dining space, a mezzanine dining area, a private martini room, a wine room featuring our custom-made fridges, two bars, a full commercial-grade kitchen, an open-kitchen, plus two sets of bathrooms for diners.
Saxon+Parole overlooks the Waitematā Harbour, and the interiors are just as stunning as the view – if we do say so ourselves. The process was relatively smooth for all involved, and we’re ecstatic to have brought to life a staple of the New York steak scene to Auckland’s hospitality industry.
